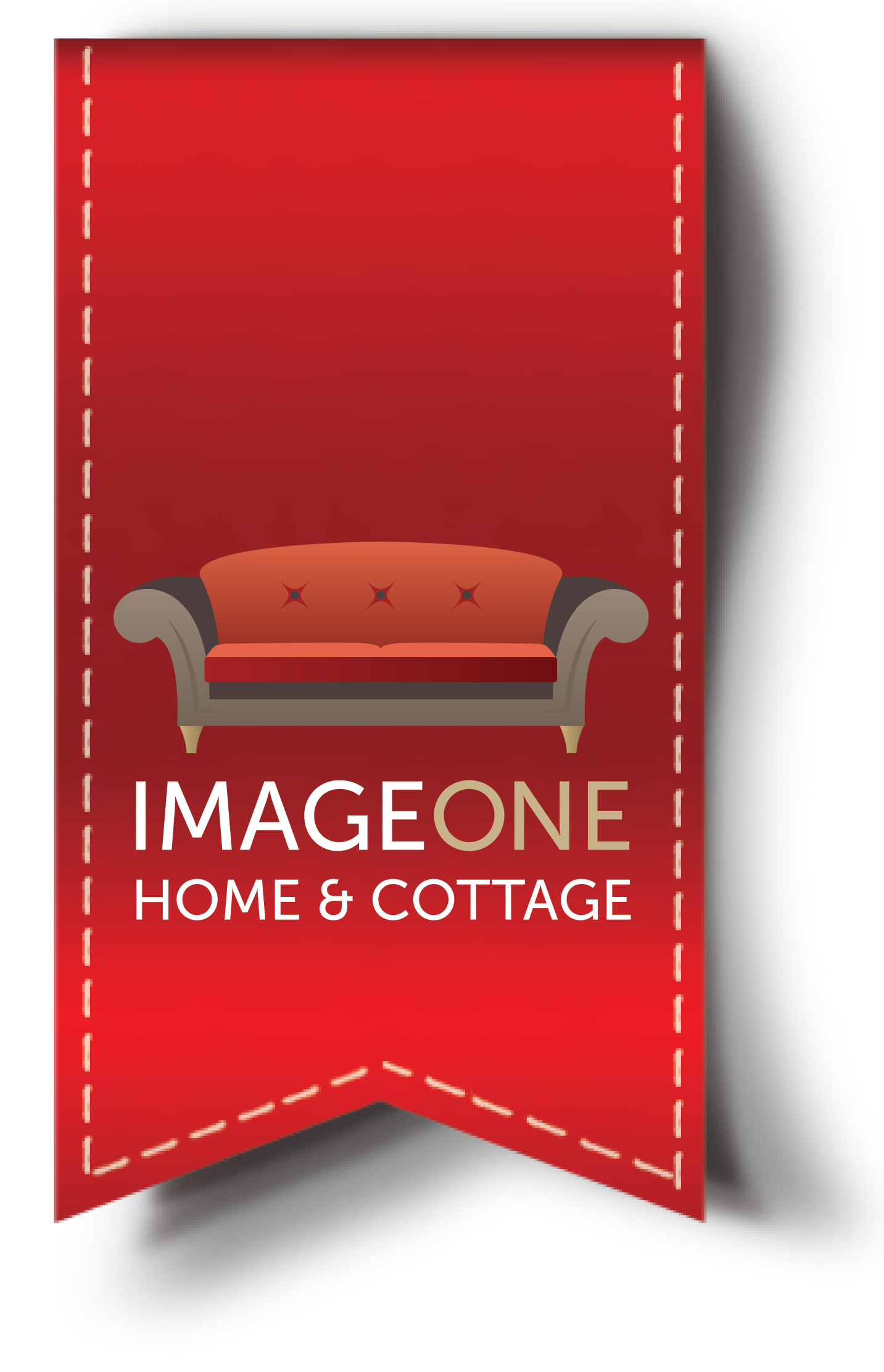FLOOR & SITE PLAN
5 Unit Commercial Space Floor Plan
1060 Railway St, Kenora Site Plan
VISION
Ever since Image One Home and Cottage acquired the property, we have wanted to develop it to have a collaboration of local businesses that engage with each other and create a unique shopping experience to Kenora. The idea of offering visitors a destination to shop, eat and participate in workshops and demonstrations would be an undertaking of our vendors.
We envision a collaboration of local businesses that can utilize each others niche services and products for cross promotion and highlights, encouraging visitors to explore all businesses within The Platform. Workshops or demonstrations are encouraged to engage with customers and keep them coming back for more and staying longer.
LOCATION & STATS
Image One Home & Cottage is located on Railway Street with truck route access from the east via Airport Road and from the west via Park street. The newly reconstructed street is home to dealerships, home furnishings, professional buildings as well as grocery, a dance studio, art gallery and more, only 2km east of downtown.
Railway Street is the 2nd busiest street in Kenora, and with new developments and connecting sidewalks, traffic will continue to increase.
Image One Home & Cottage occupies 650 sq/meter (7000 sq/ft) of the 6706.2 sq/meter (72 102 sq/ft) property, and houses a one stop shop for home furnishings and furniture upcycling. They have been in business for 45 years and are open all year round with the heaviest traffic from May to October. Image One Home & Cottage hosts regular evening and weekend workshops in the winter as well as at least one outdoor summer event under their event tent in the parking lot.
GENERAL LEASE TERMS
BASIC COSTS
Rent: $20 / sq. ft. annually including sewer, water, gas and hydro * +HST
Common Fees: $5 / sq. ft. annually +HST
Extras: All additional utilities are the responsibility of the tenant
Property Tax is extra and divided evenly based on square footage.*
For a 1000 square foot space, monthly rent payment is $2083 + HST (not including property tax)
Leases will begin ASAP with one month free unit rental for fixturing. Common fees and all utilities will be the tenents responsibility during that month.
*actual rates to be determined and might change
EXPECTATIONS OF LANDLOARD
Maintain all public spaces including walkways (front and back)
Maintain parking lot including snow removal.
Maintain security lighting and property surveillance
Maintain all landscaping
Maintain outdoor seating
EXPECTATIONS OF TENANT
Responsible for any leasehold improvements required
Must keep shop in good shape (Tennent is responsible for repair / maintenance costs)
Pay business and property taxes
Responsible for any additional utility not included above
FAQ
-
Common fees include:
landscaping
snow removal (including storefront)
property maintenance
garbage and recycling *
property surveillance
-
At this point all we have is an educated guess. We anticipate $350/mth based on 1000 sq feet.
*updated May 2024
-
We will be first considering tenants signing a 3 to 5 year lease. Businesses looking for anything less than that, will be considered second.
-
For the most part, not a problem. We can increase the unit size by 500 square foot increments pending the requirements of the other spaces.
-
Phase One Development: Between Fall of 2024 and early Spring 2025. Updates will be posted on this page.
Phase Two Development: Anytime between spring 2025 and 2027 pending demand.
Want more info?
Please complete the form below
theplatform@imageonehome.com
807-468-3641 (Rod)





